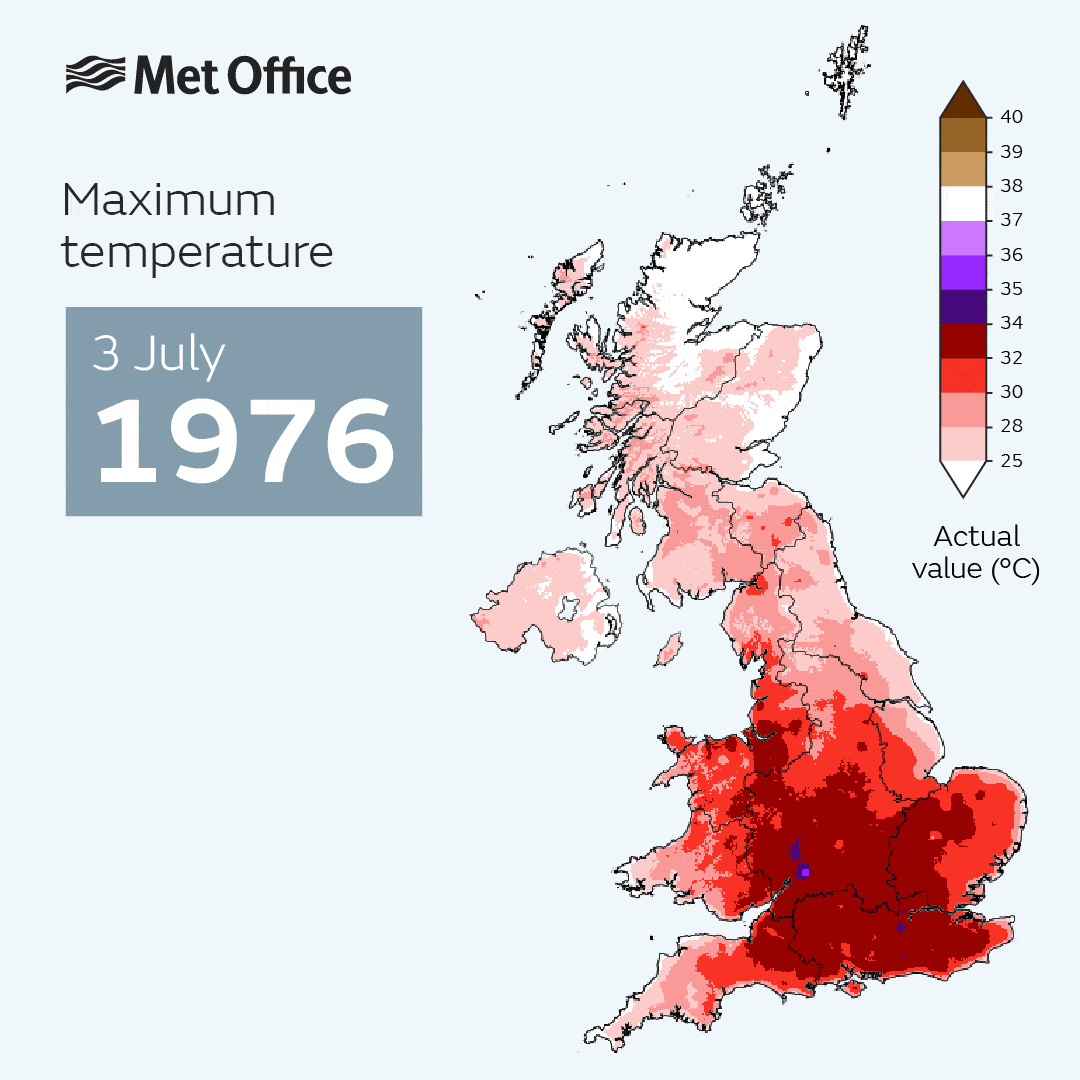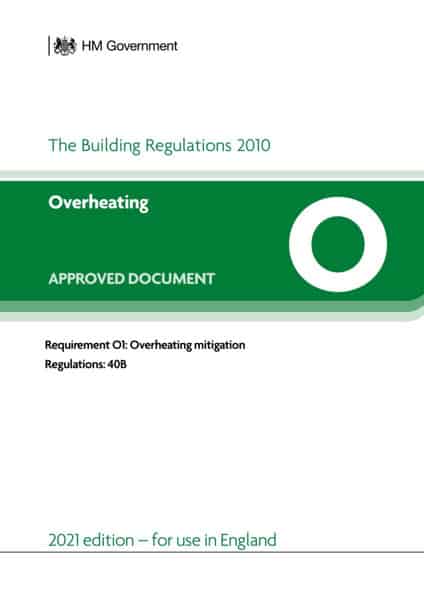We are very fortunate to have James Healey of AESG, whose work has informed the government regulations on overheating, as a member of the LDN Collective. In this blog, James explains why we need to think holistically from the city to the building and the fundamental need for behaviour change, from board rooms to bedrooms.
“Last week saw the hottest temperatures the UK has ever experienced, peaking at 40.3˚C in Coningsby, Lincolnshire on 19 July 2022. Temperatures were high across the UK and the met office has confirmed that temperatures were much more widespread and significant than previous extreme heat events.

The Met Office Chief Scientist Professor Stephen Belcher is quoted as saying “In a climate unaffected by human influence, climate modelling shows it is virtually impossible for temperatures in the UK to reach 40°C. Under a very high emissions scenario we could see temperatures exceeding 40 degrees as frequently as every three years by the end of the century in the UK. Reducing carbon emissions will help to reduce the frequency, but we will continue to see some occurrences of temperatures exceeding 40°C and the UK will need to adapt to these extreme events.”

So how did we all cope in the extreme heat last week? If you are fortunate enough to live in a house with cross-ventilation (air movement from front to rear) and in a quiet area, you probably learnt that closing your curtains and windows when the sun shone on the room helped reduce solar gain and minimise air temperatures inside. Then at night, when temperatures were lower than inside, you opened the windows and allowed the colder air to reduce internal temperatures.

However, if you live in a flat that doesn’t benefit from cross-ventilation or if you live in an area with some night-time noise, you won’t have had this option. In fact, it’s worse than that, if you live in a modern house or flat, then it’s likely that even those measures may not have had much benefit. This is because as a nation, we have ignored the impending effects of climate change and proceeded to design our houses to reduce energy consumption, by making them more and more airtight and better insulated for the winter, without considering the knock-on effects in summer.

The latest (December 2021) English Housing Survey report, states that residents in more recently built homes were more likely to report overheating than those in older homes. In 2020, 12% of residents in homes built from 2003 onwards reported that at least one part of their home got uncomfortably hot, compared to homes built in 1980 or earlier (all between 7% and 8%). These conditions are affecting our health. In 2019 the government released studies into the risk of overheating in our homes. In the reports it confirms that there are currently around 2,000 heat-related deaths each year in England and Wales, and this has been expected to rise to over 7,000 deaths per year by 2050. The findings of the studies have culminated in the release of a new Building Regulation, Approved Document O, specifically addressing overheating in homes, which applies to all new building dwellings, care homes and student residential buildings from 15 June 2022.

My involvement in overheating started eight years ago, when I realised the issue with what we were asking from people – either open your window and achieve some measure of thermal relief at the expense of creating a noisy or poor air quality environment inside or close your windows and suffer the heat but with better indoor environmental quality. A working group of industry leaders was formed, and we released a national guidance document on how to consider the balance between overheating and noise in new homes. This guidance document has informed the new regulation, with government recognising that any overheating strategy that is developed, must be usable.

When opening windows to remove excess heat, the windows often need to be open by a significant amount to provide any meaningful benefit. Consequently, the level of noise inside with windows open like this is not too dissimilar to the noise conditions outside. For locations within city or town centres or next to roads, rail lines or airports, an alternative method other than opening windows is required. These can be via ventilation louvres, mechanical ventilation or, as a last resort, mechanical cooling. Given the consequence of including such alternative measures, these factors really need to be considered at the planning stage, when building height, massing and appearance are fixed. Therefore, whilst the regulation doesn’t explicitly state this, it is clear that the first question needing answering at the conception of any development is, is my development exposed to high noise levels or poor air quality? I recently input to the Future Homes Hub publication covering Approved Document O, in which there is a decision tree posing this exact question at the beginning.

It is very common to identify a site primarily due to links to transport networks or other factors, and to assume heat gains, noise and air quality can be designed out accordingly. During a recent discussion with a forward-thinking developer, they made the point that we should be driving policy to make these environments better, so that we can reduce the need for mechanical systems and improve environmental quality. In the future, combustion engines will be replaced with electric vehicles and city centres will be less polluted. If we also have measures to reduce the urban heat island effect, such as white façades, a cohesive shading strategy, urban water features and green spaces, and orientate our buildings appropriately, the future can be more passive, less energy intensive and more pleasant to live in.

Here is a testimonial from James Dickson, Managing Director UK & Global Director at AESG. Please do get in touch if you would like us to offer similar support.
